
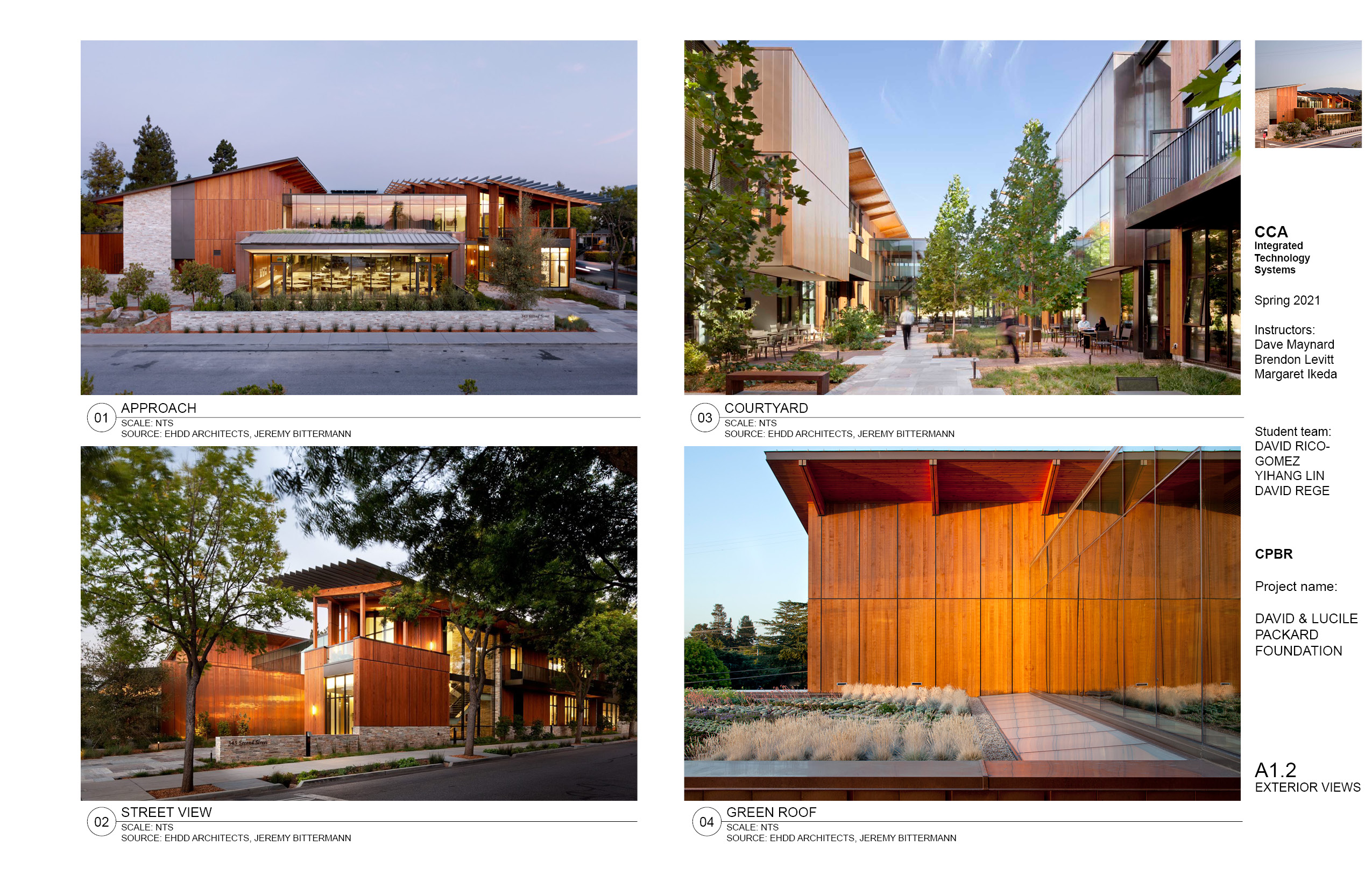

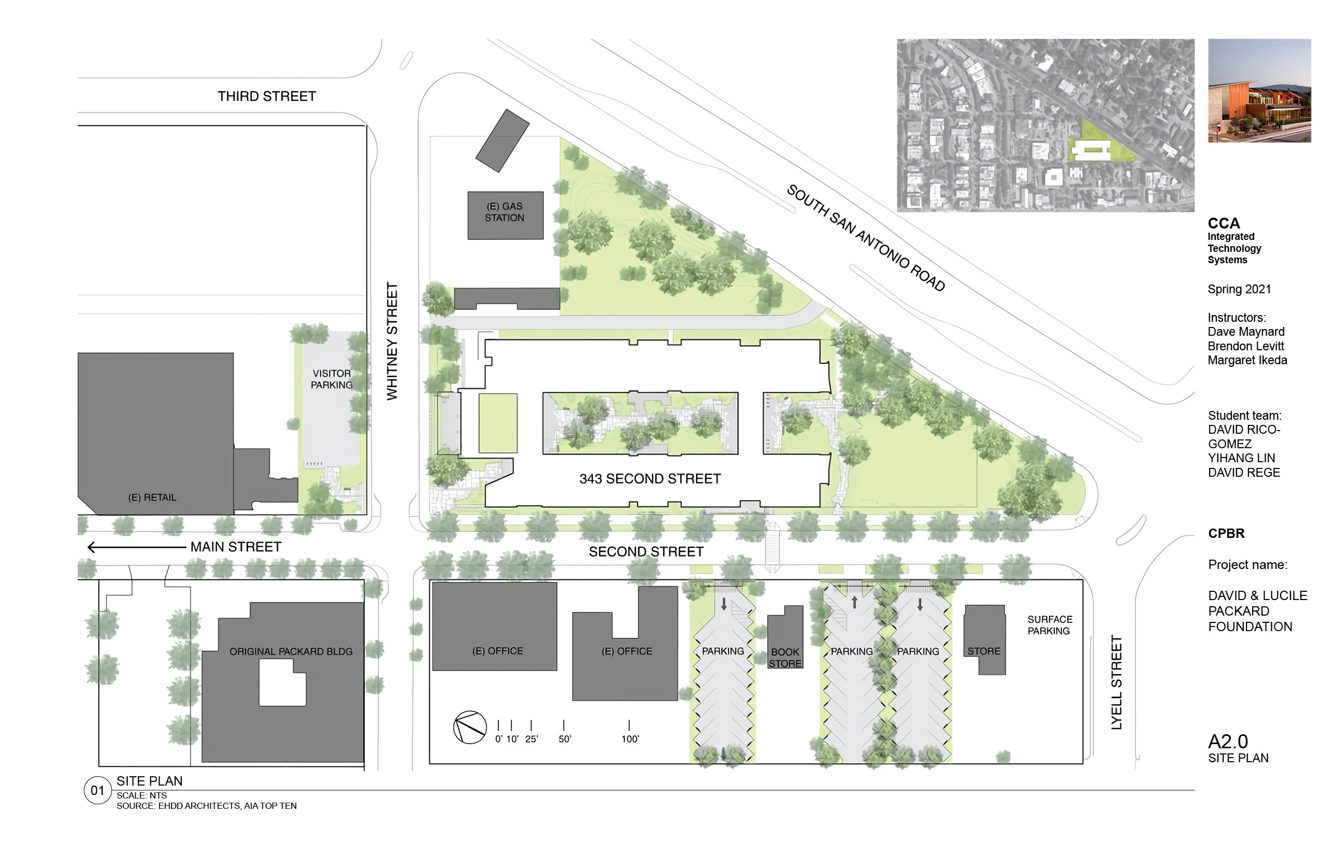


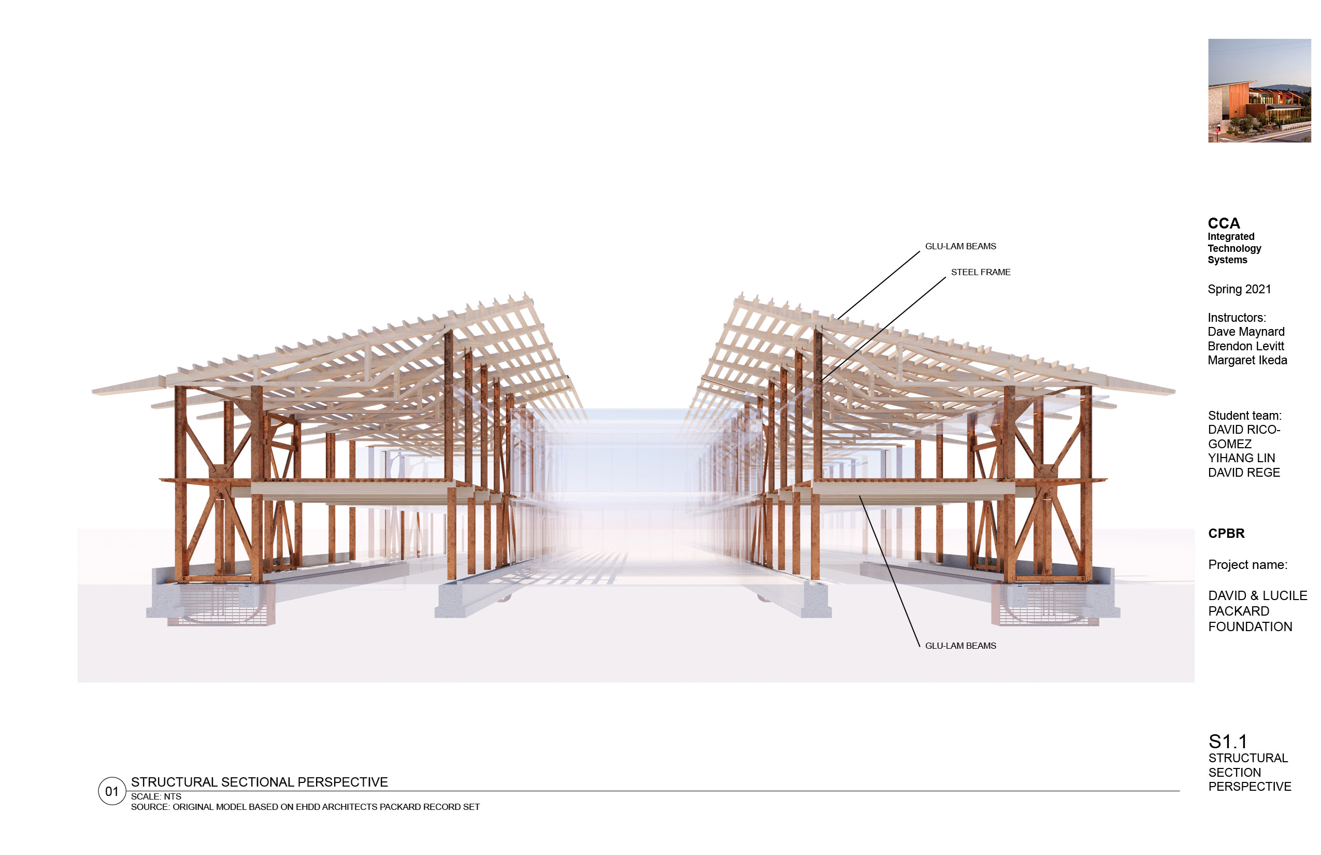


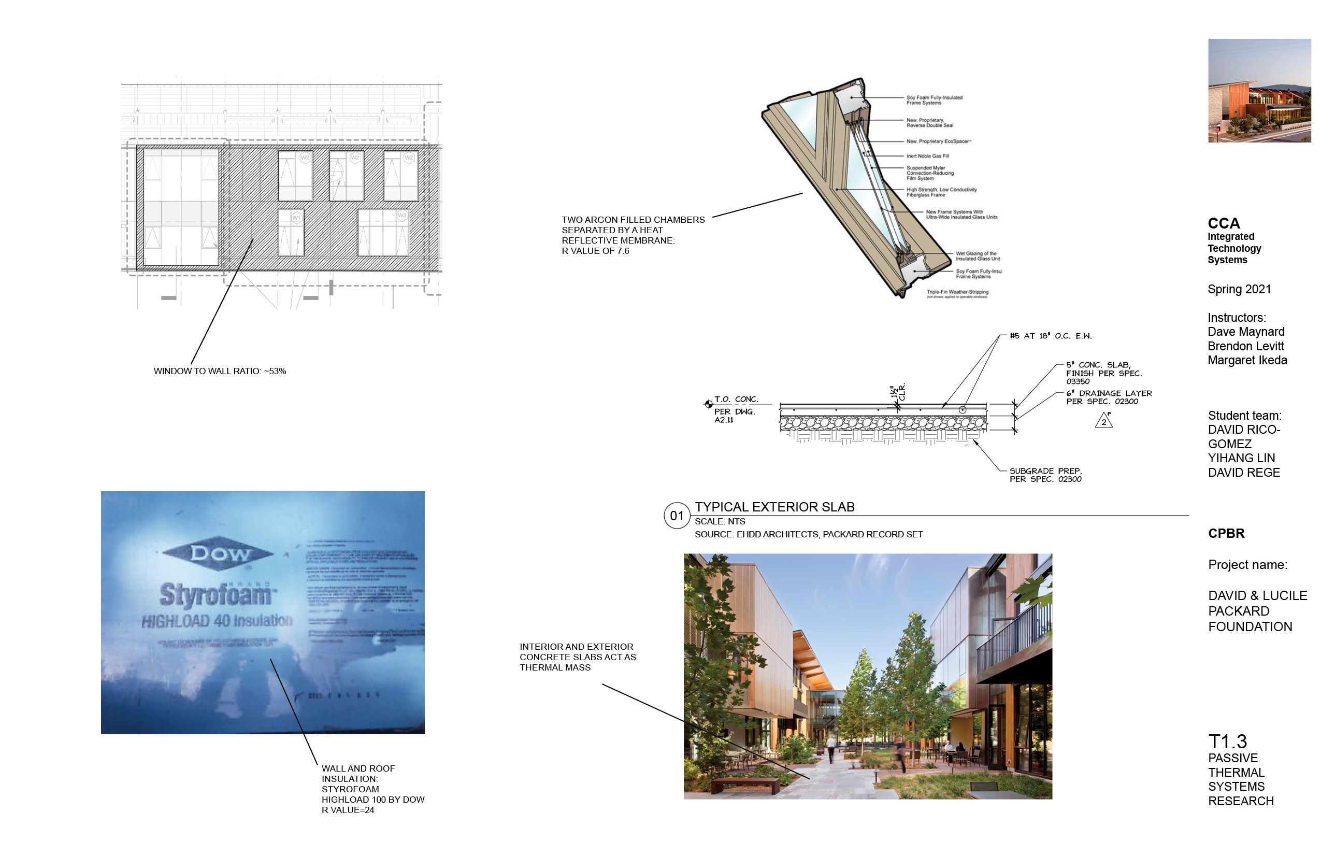
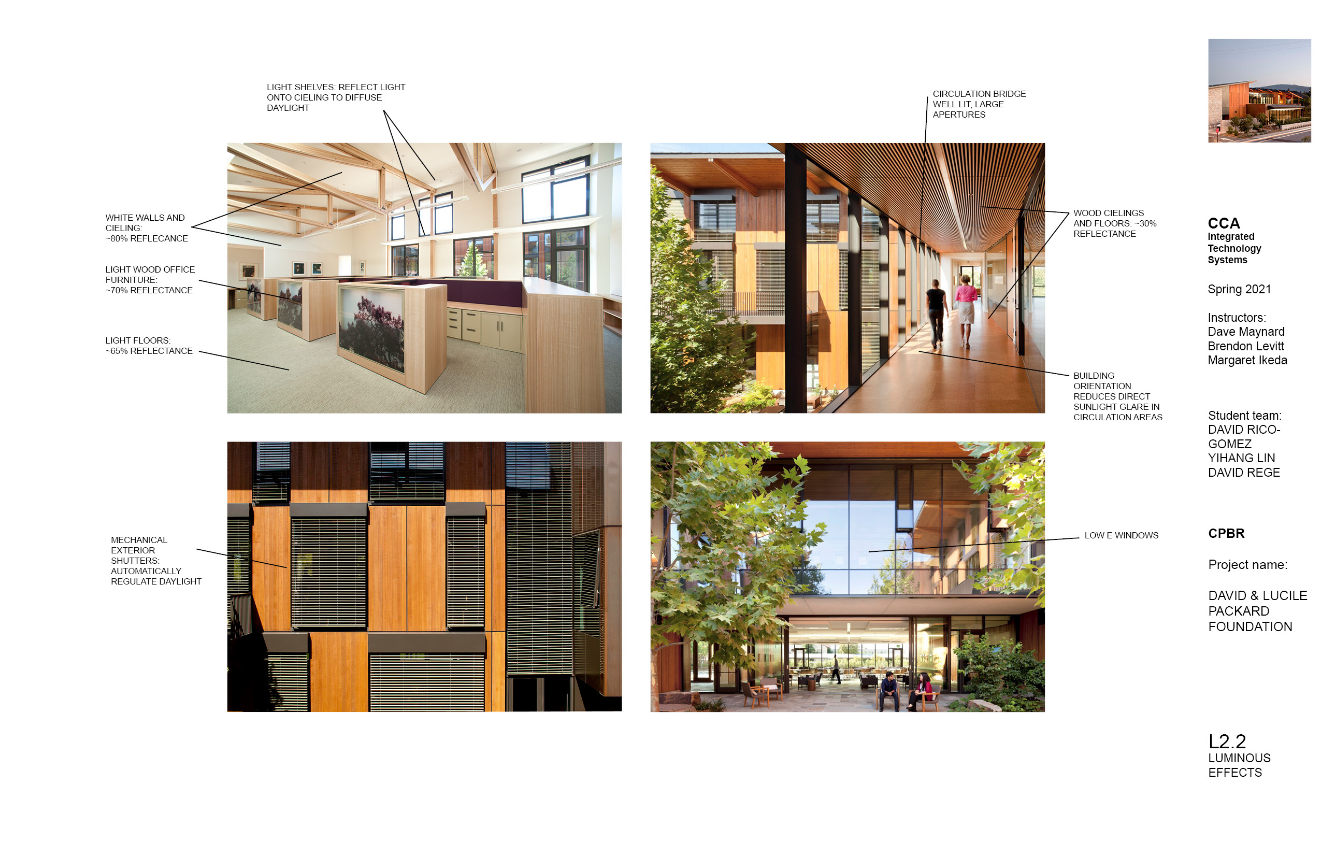

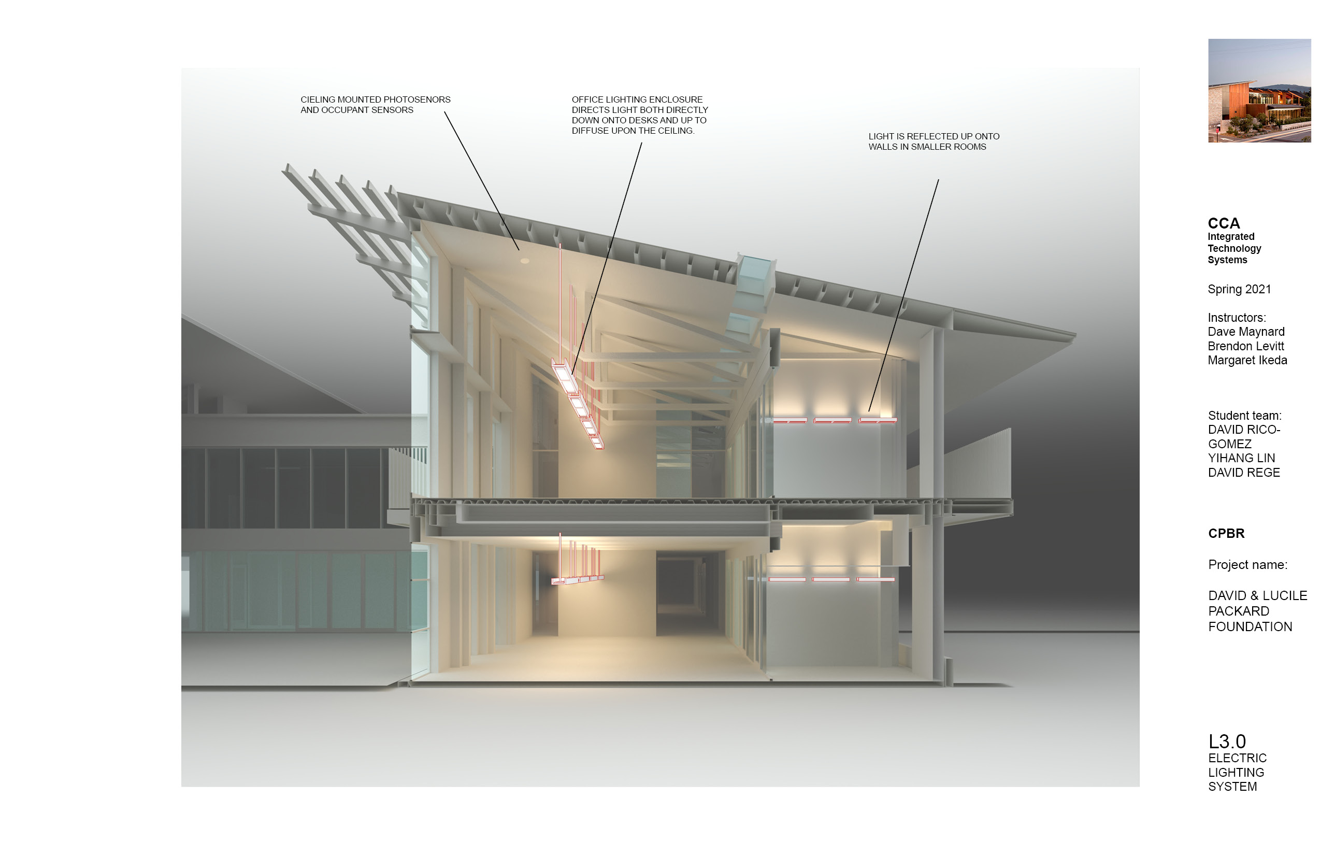



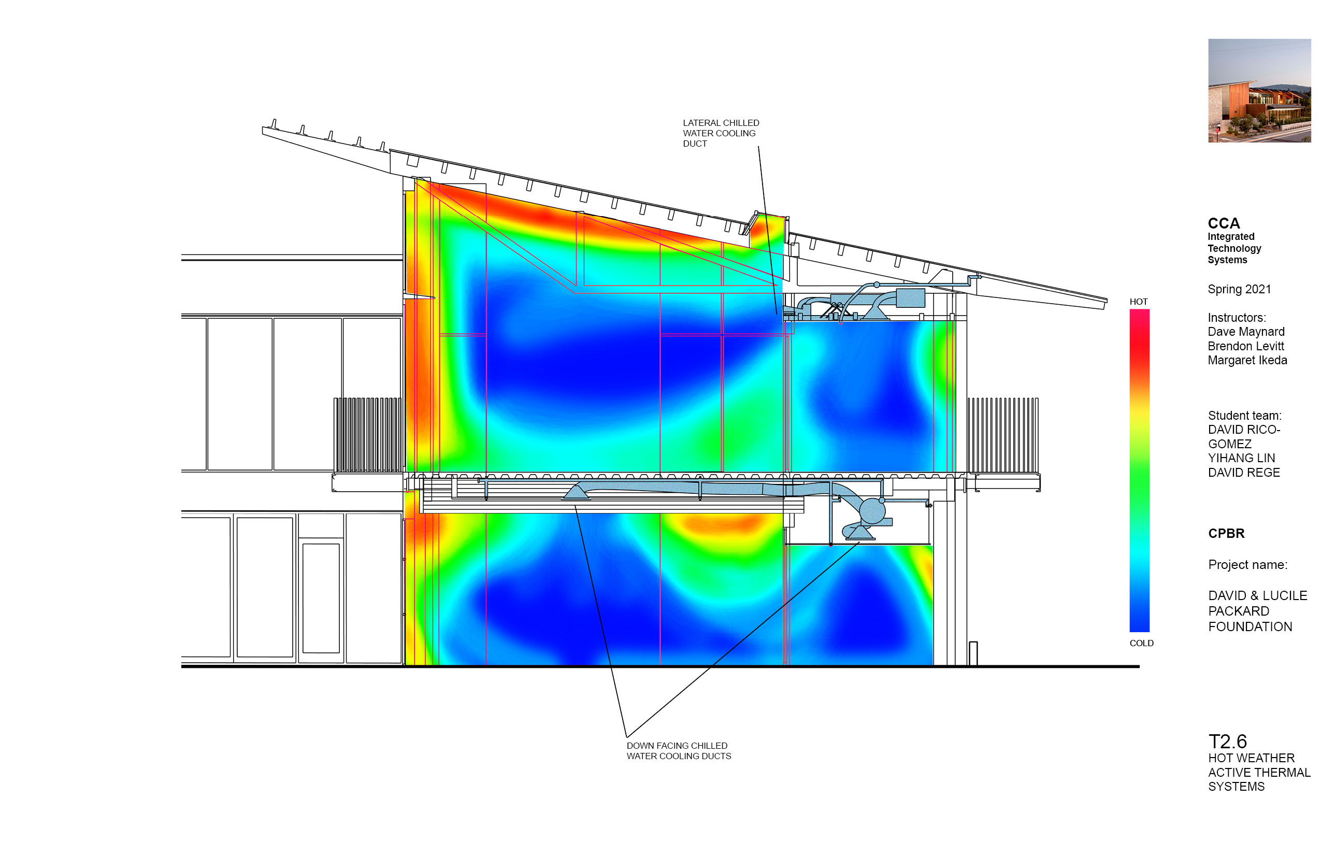


DAVID & LUCILE PACKARD FOUNDATION BUILDING ANALYSIS
, 2021
︎ Class: Integrated Technological Systems
︎ Typology: Research, Workplace
︎ Location: 343 Second St, Los Altos, CA
︎ Team: David Rico-Gomez, David Rege, Yihang Lin
The David & Lucile Packard Foundation Headquarters were deliberately designed narrow to maximize the passive daylight conditions and ventilation. The biophilic skylight, and choreographed fenestration aligned to the overhangs all contribute to the (predominantly) naturally lit and modulated spaces within. The building operates in natural ventilation mode for just over half the year, where the mechanical systems shut down and occupants open their windows for fresh air. Active chilled beams operate by delivering tempered ventilation air to each space through linear nozzles; the jets of air induce room air to move across chilled water coils within the chilled beam diffuser, which cools the room.
Actuated windows and openings that are also manually operable provide an efficient means of regulating the internal thermal and lighting conditions of the building without sacrificing the users sense of agency in determining their own sense of comfort. The electrical lighting automatically adjusts according to the daylighting conditions. Overhangs, glare control, and sun shading strategies were synchronized to achieve the optimum bioclimatic conditions of the interior and exterior courtyard of the building.
The structure has been oriented and integrated to provide a high level of porosity between the wings and the central courtyard. Moreover, the structural bays demark interior and exterior boundaries between spaces. The Packard Foundation building operates with a highly efficient system metabolism and “gestalt”. Deep overhangs, trellises, and trees are used to ensure the interior is well shaded. The building was designed narrow to maximize the daylight. The green roof provides insulation for the building whilst creating a stunning visual landscape, further integrating the building into its Los Altos context. The landscaping on the green roof is set to simulate the bluffs on the Californian coast and provides an aesthetically pleasing habitat for wildlife. A natural visual palette furthers the bucolic setting and motif expressed throughout the project.
︎ Class: Integrated Technological Systems
︎ Typology: Research, Workplace
︎ Location: 343 Second St, Los Altos, CA
︎ Team: David Rico-Gomez, David Rege, Yihang Lin
The David & Lucile Packard Foundation Headquarters were deliberately designed narrow to maximize the passive daylight conditions and ventilation. The biophilic skylight, and choreographed fenestration aligned to the overhangs all contribute to the (predominantly) naturally lit and modulated spaces within. The building operates in natural ventilation mode for just over half the year, where the mechanical systems shut down and occupants open their windows for fresh air. Active chilled beams operate by delivering tempered ventilation air to each space through linear nozzles; the jets of air induce room air to move across chilled water coils within the chilled beam diffuser, which cools the room.
Actuated windows and openings that are also manually operable provide an efficient means of regulating the internal thermal and lighting conditions of the building without sacrificing the users sense of agency in determining their own sense of comfort. The electrical lighting automatically adjusts according to the daylighting conditions. Overhangs, glare control, and sun shading strategies were synchronized to achieve the optimum bioclimatic conditions of the interior and exterior courtyard of the building.
The structure has been oriented and integrated to provide a high level of porosity between the wings and the central courtyard. Moreover, the structural bays demark interior and exterior boundaries between spaces. The Packard Foundation building operates with a highly efficient system metabolism and “gestalt”. Deep overhangs, trellises, and trees are used to ensure the interior is well shaded. The building was designed narrow to maximize the daylight. The green roof provides insulation for the building whilst creating a stunning visual landscape, further integrating the building into its Los Altos context. The landscaping on the green roof is set to simulate the bluffs on the Californian coast and provides an aesthetically pleasing habitat for wildlife. A natural visual palette furthers the bucolic setting and motif expressed throughout the project.